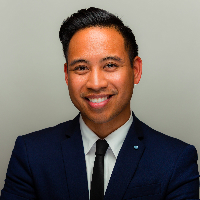Bought with Sunny Khatav • ValleyVentures Realty Inc
For more information regarding the value of a property, please contact us for a free consultation.
76 Park Essex PL San Jose, CA 95136
Want to know what your home might be worth? Contact us for a FREE valuation!

Our team is ready to help you sell your home for the highest possible price ASAP
Key Details
Sold Price $1,530,000
Property Type Single Family Home
Sub Type Single Family Home
Listing Status Sold
Purchase Type For Sale
Square Footage 2,922 sqft
Price per Sqft $523
MLS Listing ID ML81948664
Style Traditional
Bedrooms 4
Full Baths 2
Half Baths 1
Year Built 1978
Lot Size 6,098 Sqft
Property Sub-Type Single Family Home
Property Description
Rare large floor plan in a well established Blossom Valley community! Located on a court & North-West facing this home boasts open floor plan, huge bonus room with hardwood flooring, 4 bedrooms with a cedar wood lined walk in closets, 2.5 baths Large living room & dining are next to unusually large family room with a fireplace, dining & kitchen with a large sliding door to spacious backyard. NEWER: Double pane windows, tile roof, solar panels, Sate Premier instant hot & water heater, large A/C unit, 2 tube light, TOTO toilets, custom framed crank windows, dedicated laundry room with storage space, LG fridge, electric GE stove. BOSH dishwasher + more. BRAND NEW: carpet, fresh paint throughout Backyard with a complete privacy of cypress trees, orange and lemon trees. walking distance to all conveniences, Hayes Mansion & Martial Cottle parks with trails, tennis, basketball, BBQ, children playground. Minutes away from 85/87/101, Kaiser, Oakridge Mall.
Location
State CA
County Santa Clara
Area Blossom Valley
Zoning R1-8P
Rooms
Family Room Kitchen / Family Room Combo, Separate Family Room
Other Rooms Attic, Bonus / Hobby Room, Formal Entry, Laundry Room, Library, Media / Home Theater, Recreation Room
Dining Room Dining Bar, Eat in Kitchen, Formal Dining Room
Kitchen Oven Range - Electric, Pantry, Refrigerator
Interior
Heating Central Forced Air
Cooling Central AC
Flooring Carpet, Laminate, Tile, Vinyl / Linoleum
Fireplaces Type Family Room
Laundry In Utility Room, Inside
Exterior
Parking Features Attached Garage
Garage Spaces 2.0
Fence Fenced
Utilities Available Public Utilities, Solar Panels - Leased
View Neighborhood
Roof Type Metal,Tile
Building
Story 2
Foundation Crawl Space
Sewer Sewer - Public
Water Public
Others
Special Listing Condition Not Applicable
Read Less

© 2025 MLSListings Inc. All rights reserved.



